15 Cielo Azul, Mission Viejo, CA 92692
15 Cielo Azul, Mission Viejo, CA 92692
$2,395,000 LOGIN TO SAVE
Bedrooms: 4
Bathrooms: 3
Area: 2938 SqFt.
Description
Perched at the top of the hill in Mission Viejo’s coveted Skyridge community, this one-of-a-kind view home delivers what few others can—breathtaking, unobstructed panoramic views of the mountains, canyons, and sparkling city lights. One of few homes in this exclusive Cal Atlantic-built neighborhood with this kind of rare vantage point, this property is a true standout—and with no Mello-Roos, it’s as smart as it is beautiful. Step inside and feel the difference immediately. The open floor plan flows effortlessly from a dramatic, designer entry with a custom feature wall and striking modern light fixture, to a main living space thoughtfully curated with style and function in mind. A sleek glass staircase sets the tone, while the expansive stacking doors create a seamless transition to outdoor living. Every finish has been elevated—from the custom two-tone paint and wood shutters to the herringbone-patterned luxury vinyl flooring and tiled electric fireplace. The downstairs bedroom and full bath offer flexibility for guests or a home office, while upstairs, a spacious loft easily can easily convert into a fifth bedroom to fit your needs. The heart of the home is the kitchen—a true entertainer’s dream. Designed with intention and detail, it boasts a massive island wrapped in quartz, a marble backsplash, 6-burner cooktop with pot filler, stainless steel apron sink, and an oversized walk-in pantry. Whether it’s a dinner party or Sunday brunch, this space sets the stage for memories. Upstairs, the primary suite is a retreat in every sense. Wake up to the view, enjoy coffee on your private balcony, and unwind in a spa-inspired bathroom with dual walk-in closets, a luxurious marble shower with dual shower-heads, and curated designer touches throughout. But it’s the backyard that will take your breath away. Designed for year-round enjoyment, it features a custom-built pool and spa with glass and porcelain tiles, waterfall features, lighting, and a repaved patio with Belgard pavers. The California Room, complete with a stone-accented fireplace and ceiling fan, opens to a built-in BBQ island and outdoor refrigerator—perfect for warm SoCal nights under the stars. Tucked away at the end of a quiet cul-de-sac, this home offers privacy, peace, and views that will stop you in your tracks. With close proximity to scenic trails, Whiting Ranch, Lake Forest Sports Park, and easy access to the 241 and 133, this is more than a home—it’s a lifestyle, elevated.
Features
- 0.14 Acres
- 2 Stories

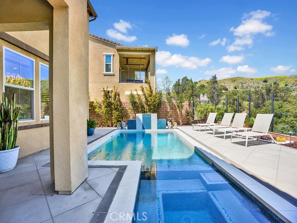
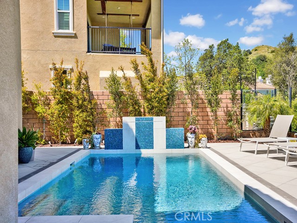
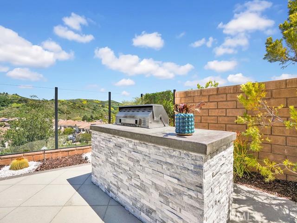
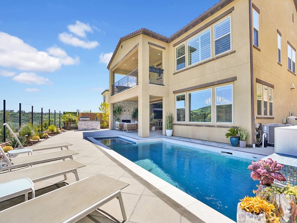
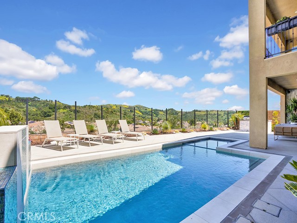
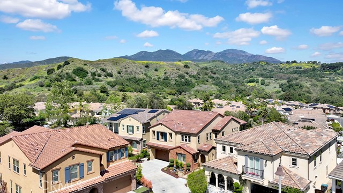
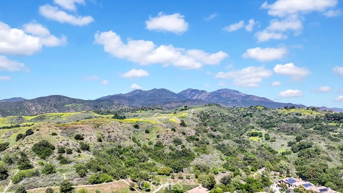
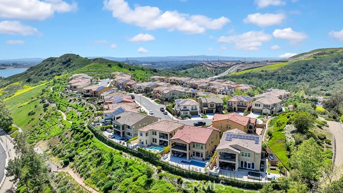
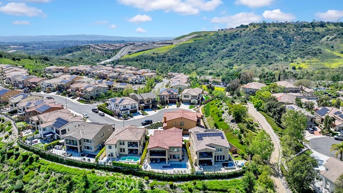
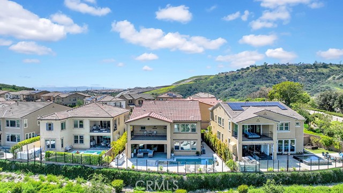
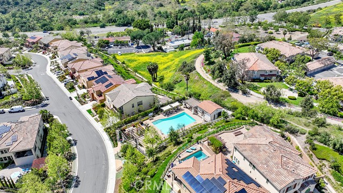
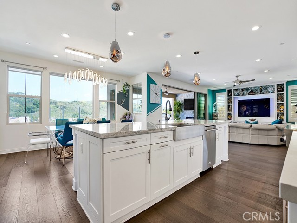
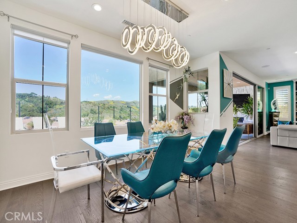
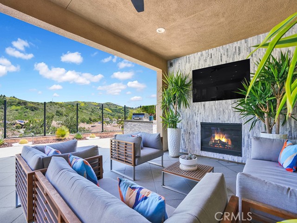
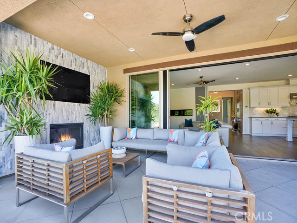
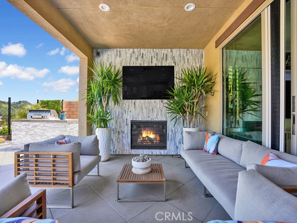
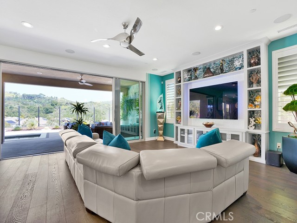
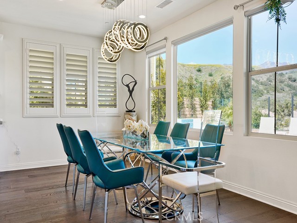
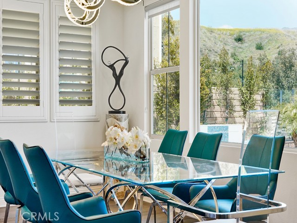
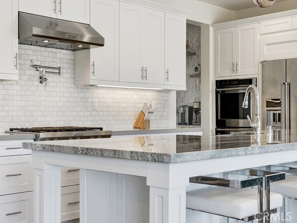
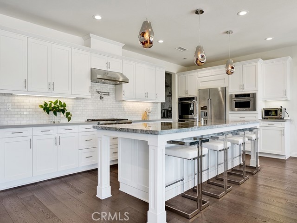
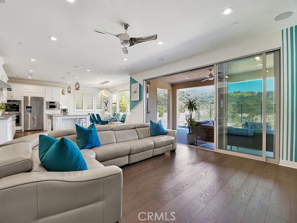
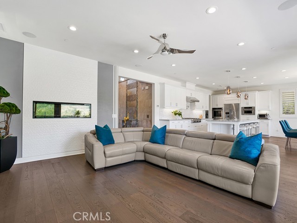
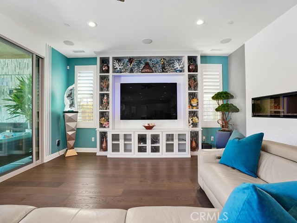
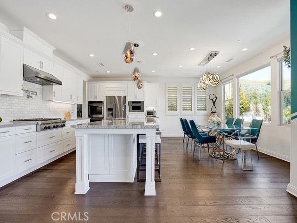
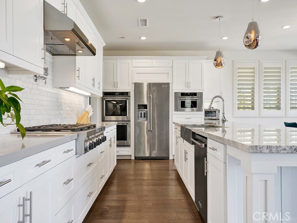
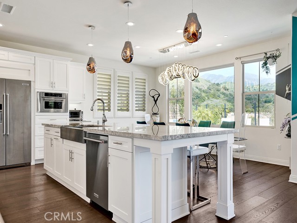
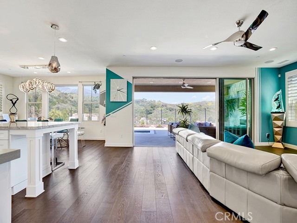
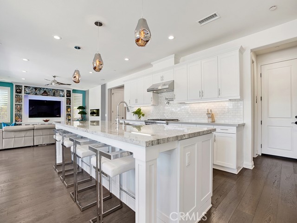
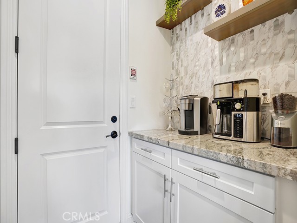
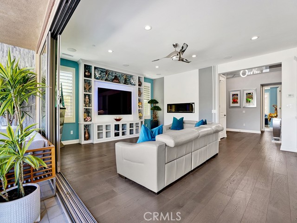
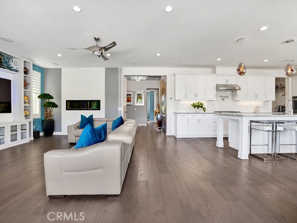
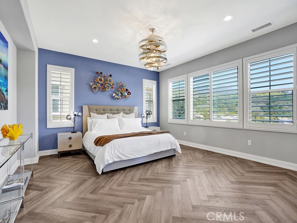
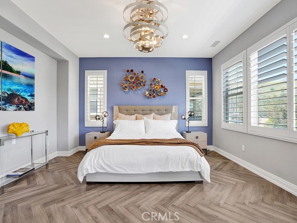
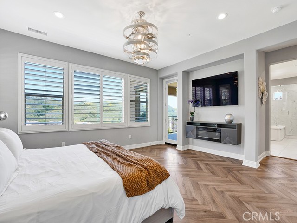
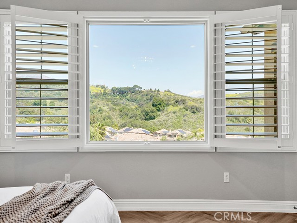
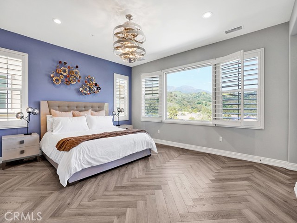
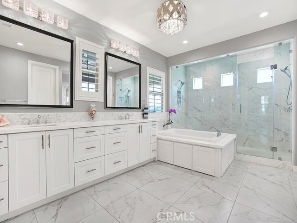
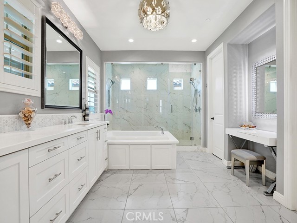
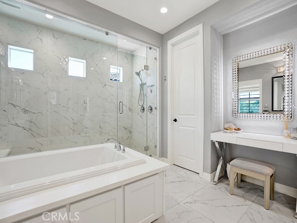
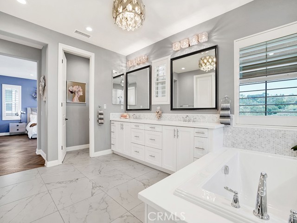
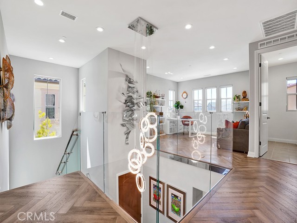
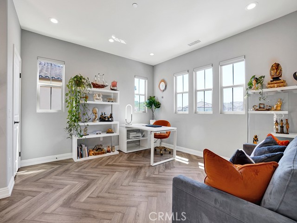
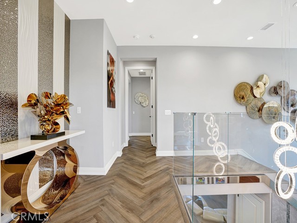
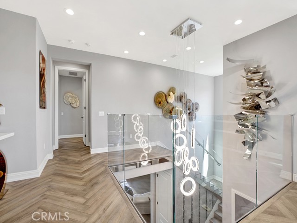
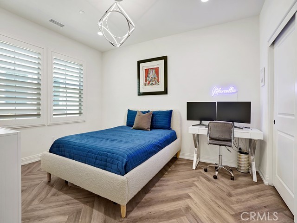
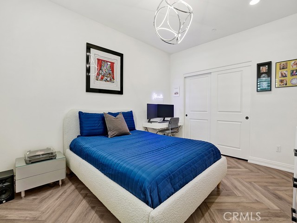
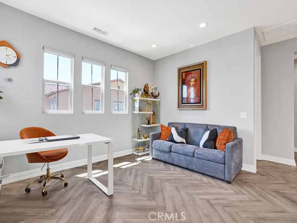
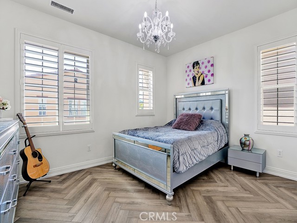
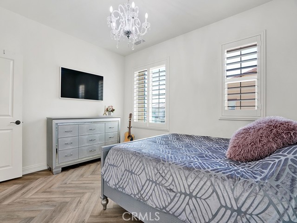
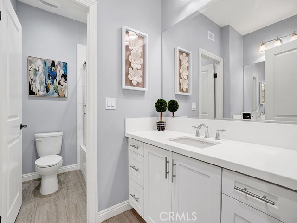
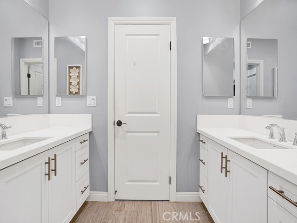
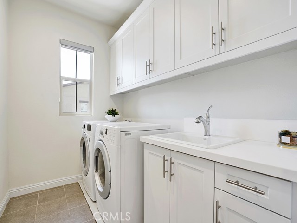
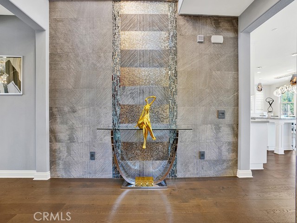
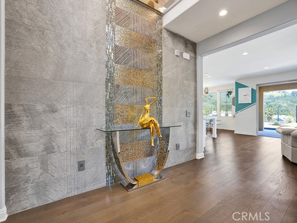
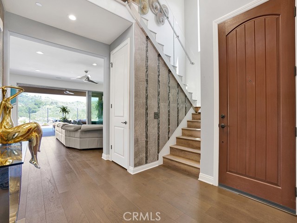
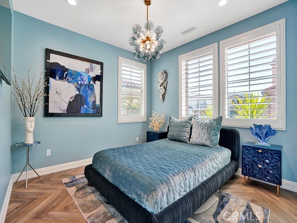
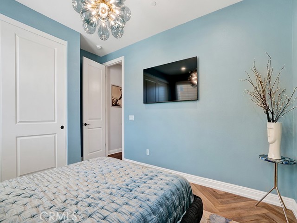
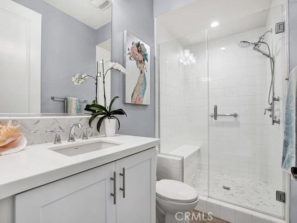
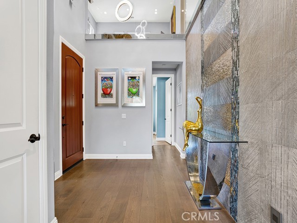
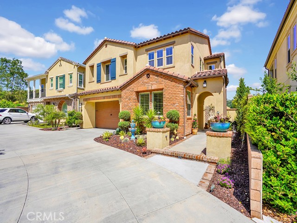
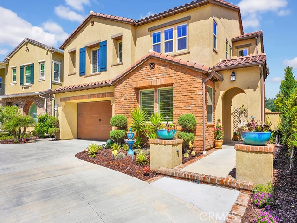
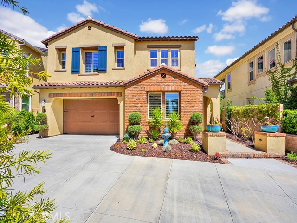
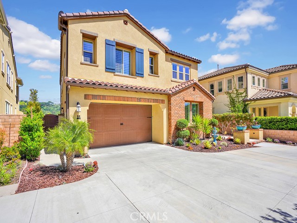
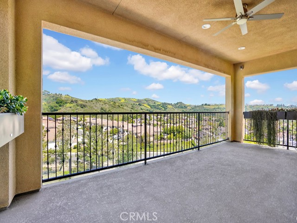
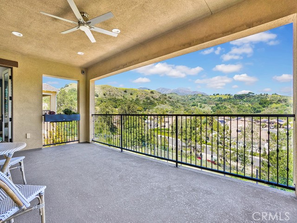
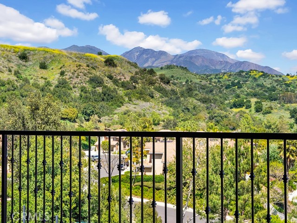
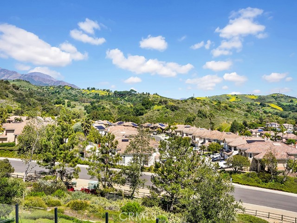
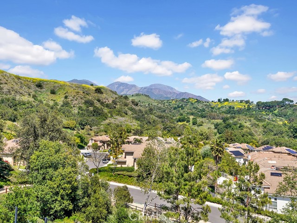


 6965 El Camino Real 105-690, Carlsbad CA 92009
6965 El Camino Real 105-690, Carlsbad CA 92009



